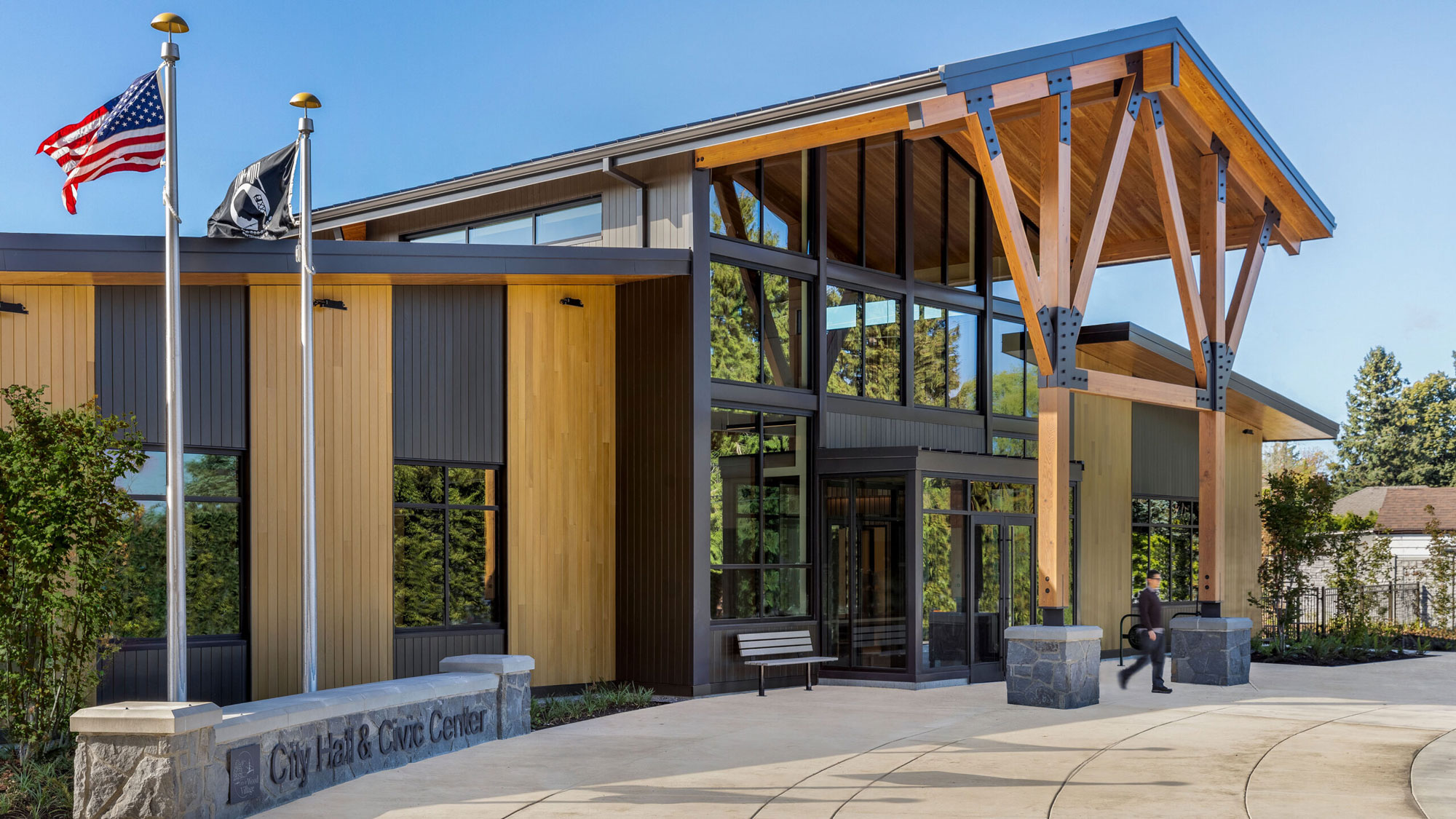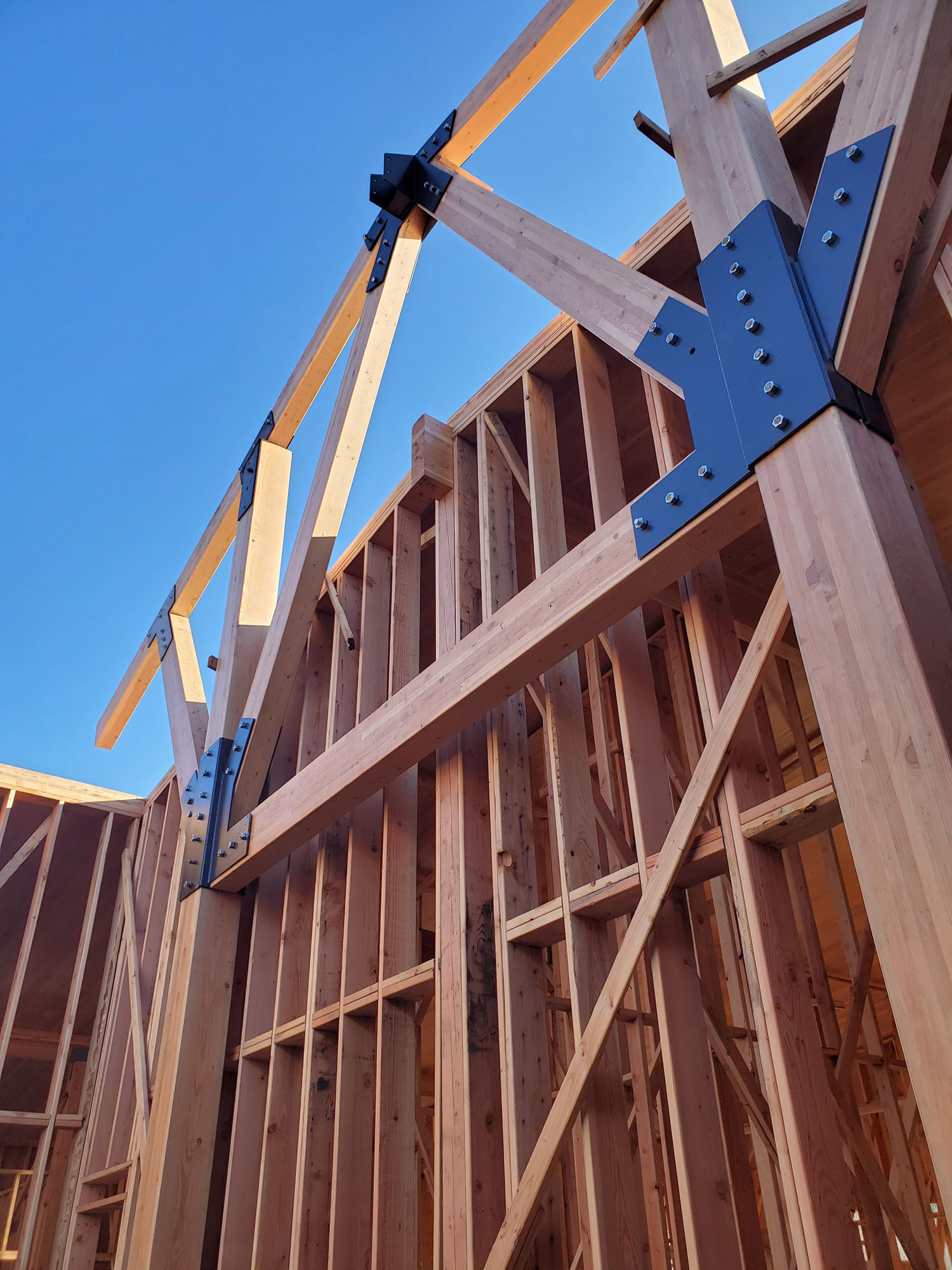

This project marks one of our first successful ventures into using Cross-Laminated Timber (CLT) as a primary construction material. Located in Wood Village, Oregon, the building spans 7,500 square feet and showcases a blend of exposed steel, architectural-grade glulam beams, and a striking CLT roof structure. These elements harmonize beautifully, reflecting both strength and aesthetic appeal.
Incorporating CLT brought several benefits, from sustainability to construction efficiency, and aligned perfectly with the project’s municipal purpose. The scope covered wood framing, structural steel, metal fabrications, railings, and various metal elements, creating a balanced and resilient structure that also highlights the natural warmth of timber. The exposed steel and glulam components add a visually striking industrial touch, while the CLT roof provides both durability and an open, airy feel to the space. This project showcases our commitment to innovative, sustainable building practices and marks a new chapter in our approach to modern architecture and construction.